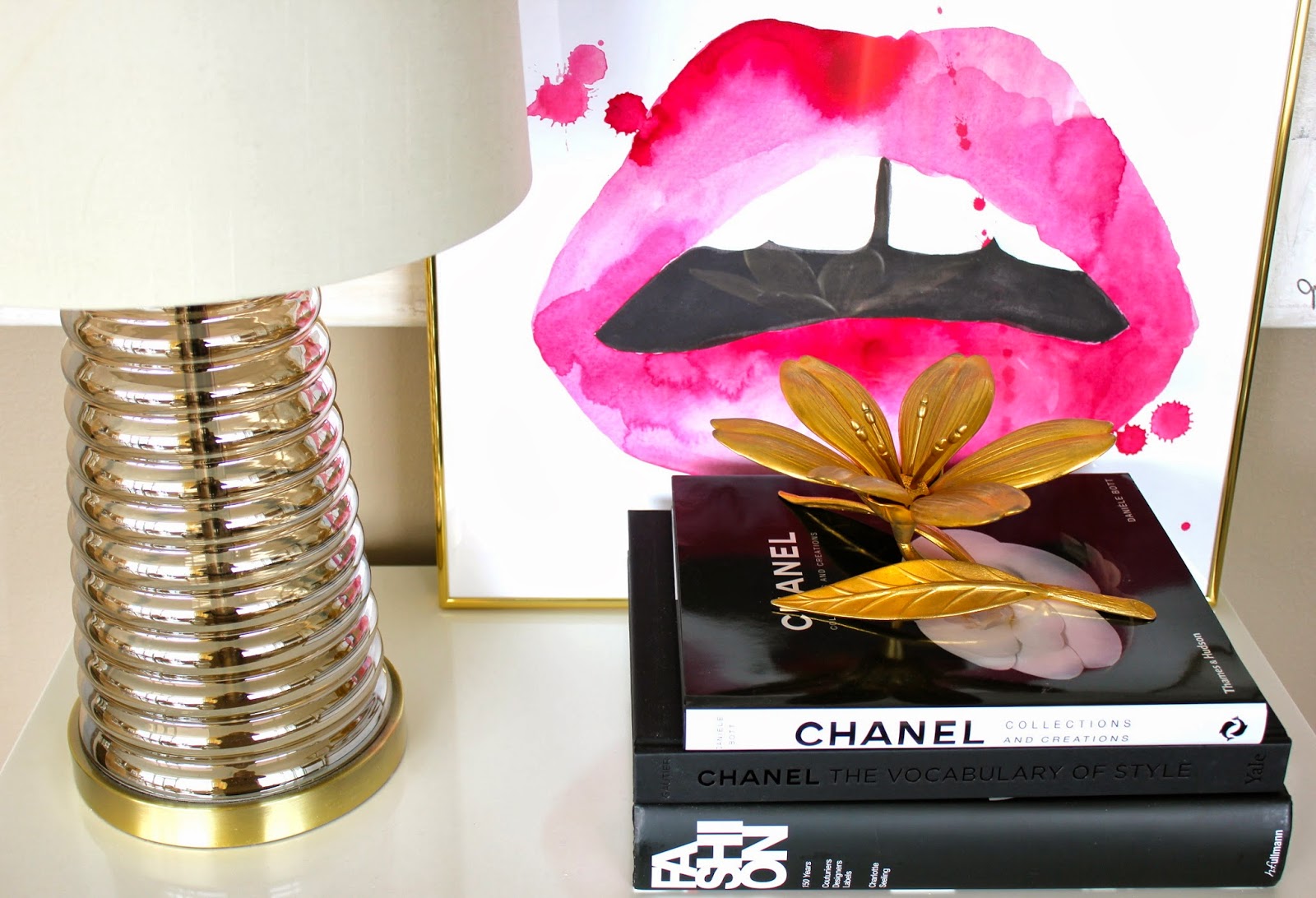I have added a page under the tab "Home Sweet Home", but I thought I would also provide a post...
Here is a brief tour of our home.
We moved from a 3,000 + sqft suburban house to a high-rise condominium in downtown.
It has been somewhat of a transition, but all 4 of us {we have a little brown tiny toy poodle named Sir Chewbacca}.
We affectionately refer to our home as our Double-Wide in the Sky.
So, welcome!
As you enter into our home, you pass through the foyer.
It is quite important to me that guests feel comfort, peace and loved when they are in our home. The design of the foyer was meant to exude these components. The design incorporates a large antique wood mirror that has been beautifully distressed from age, glamorous vintage mirrors and accents pieces which reflect the light from the Main Living Area... plus many of our eclectic and vintage finds.
Once you have passed through the foyer, you enter into the Main Living Space which contains our living room, dining room and kitchen.
The design of this space is very eclectic with a neutral backdrop of paint, furniture and art. The downtown view from our 10' floor to ceiling windows is what steals the show [both day and night].
Our Master Bedroom can be view from the Living Area, so it is quite important to have the space flow well with the Living Area. We created a tranquil space with it's grey and soothing hues. But yet, there is such diversity in each of it's eclectic pieces. From modern clean lines to vintage brassy wonderfulness.... I am IN LOVE!
My office space was designed within specific parameters.... coat closet parameters to be exact.
We converted the coat closet off of the foyer into my office.
It works quite well, I have a pocket door for privacy and the room houses my desk plus several other key pieces of furniture that fit well within the space.
The office has been featured with several different sources and has transformed throughout the time here in our Double-Wide in the Sky. But, the one thing that has remained the same is... this is MY SPACE!
My office serves as the walkthrough to the laundry room.
Therefore, I incorporated fabulous art into the small space... from floor to ceiling.
When all is said and done, this is the view we see from our little piece of heaven in the sky.
In the daytime...
and... at night.
Hope you enjoyed the tour of our Double-Wide in the Sky.
It's been a fun transition from house to high-rise!
HAVE A FABULOUS WEEKEND!







































What an amazing home! your decor is beautiful
ReplyDeleteHi Joanne, I have awarded you with the Liebster award from one blogger to another. Please come over to my blog for the details http://completepackagemama.com/liebster-award/
ReplyDeleteWonderful! I especially love the console and DIY Mongolian lamb ottomans. I've been looking at variations for quite some time and am very impressed with what you've done!
ReplyDeleteA big THANK YOU, Hannah!
DeleteI just got a couple more mongolian lamb pillow covers today.... I'm planning a couple other projects ;)
It is quote easy!
Thanks for commenting.
-Joanne